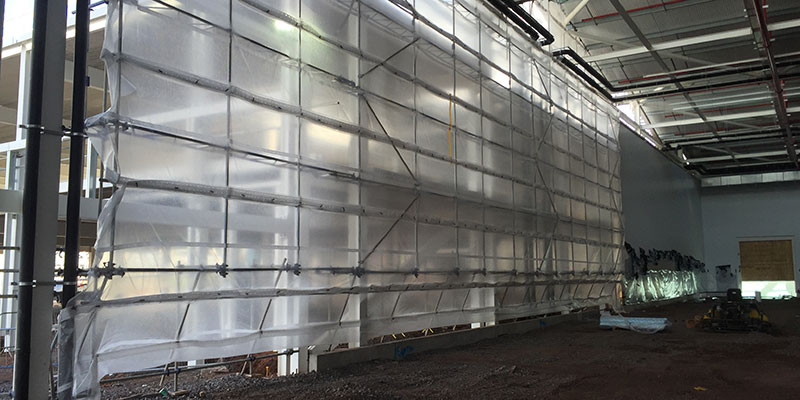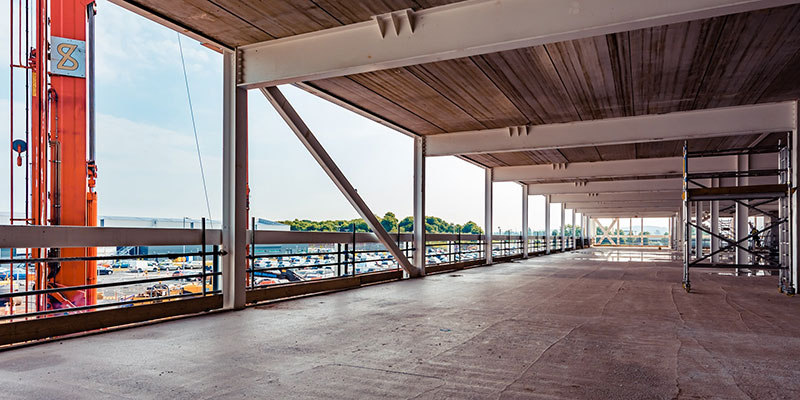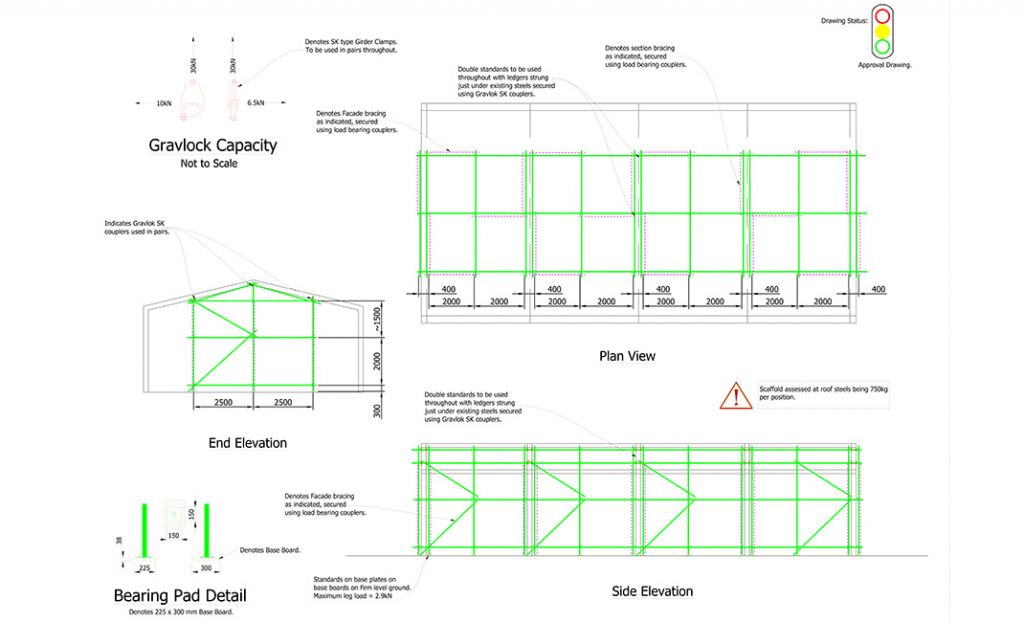

Bespoke design support scaffold
Client: Stoneway Estates
Area: Grafton Fields, Temple Grafton
Requirement: Bespoke design support scaffold
Airwright Midland was briefed to design and build a support birdcage scaffold for an existing steel structured barn which was being converted into living accommodation. The scaffold was erected to provide support to the main roof steels, the steel uprights of the building were then cut away and new foundations laid. Once the concrete cured, new steels were installed and the scaffold was removed.
Related Projects

Viewing platform and HAKI staircase
Viewing platform for a leading car manufacturer on the main office roof so that project progress could be observed by the senior management team. Read more >>

Loading bay at i54 Wolverhampton
A 5m x 6m on plan loading platform was required to be built on the spine roof to service the main roof area for JLR i54 Wolverhampton. Read more >>

Screen wall to SS5/MH1 for a leading car manufacturer
A scaffold screen wall was required to ensure a building end encapsulation for concreting works to be completed at floor level. Read more >>

Our housing development projects
We specialise in residential scaffolding solutions for a number of national housebuilders, and can deliver a high volume of supporting structures at any one time.... Read More >>

Queen Elizabeth Hospital
Airwright Midland provided internal and external access scaffolds to VCUK to enable the complete refurbishment.... Read More >>

Jaguar Land Rover, Lode Lane, Solihull
Airwright Midland provided VCUK full perimeter edge protection to new building, roof areas, lift shafts and stair cores.... Read More >>


